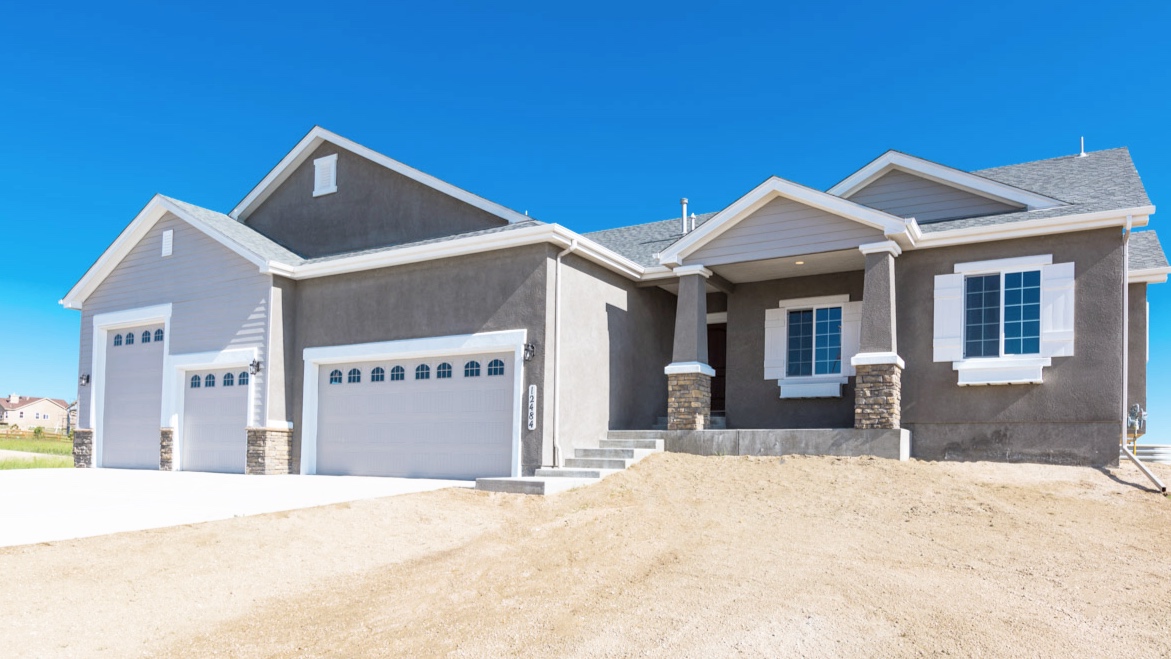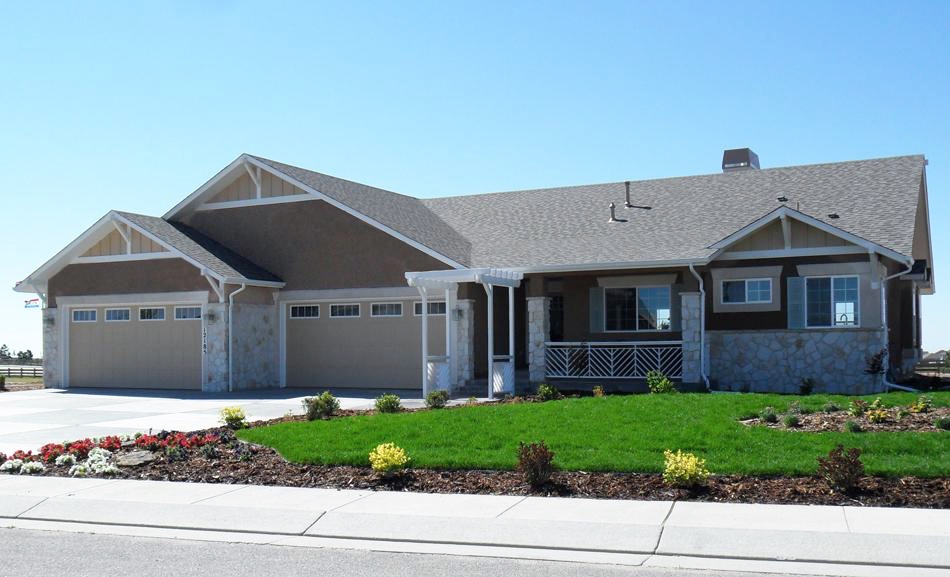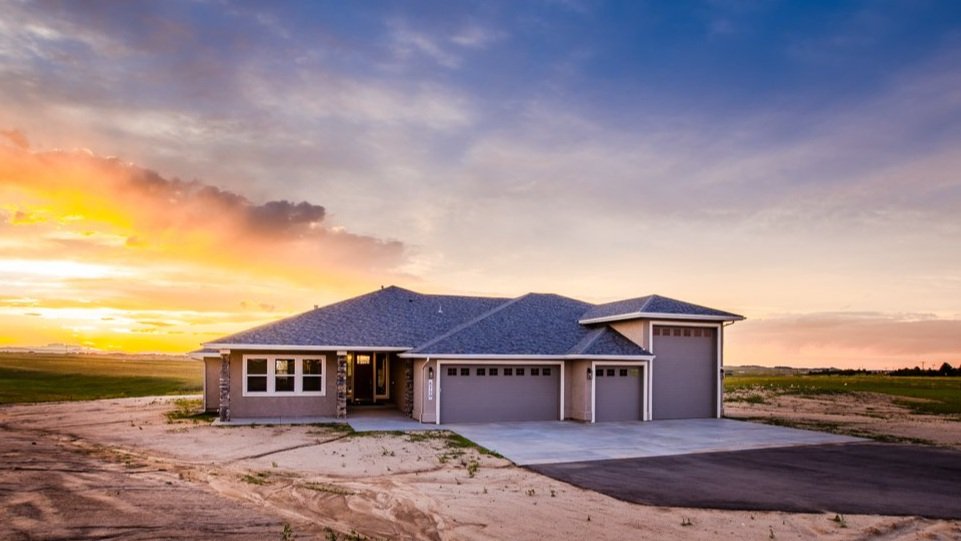All of our plans are ranch plans and offer an open-concept floor plan.
The Kaden
3,531 Square Feet
5 bedroom, 3 bathroom ranch plan with an open design. I ncludes a 4 car garage, large master suite, dining nook off kitchen, and a covered front porch.
The Villa
3,780 Square Feet
5 bedroom, 3 bathroom ranch plan with an open design. Includes a 4 car garage, master suite, beautiful dining area, and a covered front porch.
The Oasis
3,884 Square Feet
5 bedroom, 3 bathroom ranch plan with an open design featuring a large kitchen and beautiful master suite. Includes 4 car garage and covered front porch.
The Tiffany
3,781 Square Feet
5 bedroom, 3.5 bathroom ranch plan with a formal dining room or optional study. This plan has an open design with a 5-piece master suite including two closets. Includes a 4 car garage and covered front patio.
The Tarah Deluxe
4,370 Square Feet
5 bedroom, 3.5 bathroom ranch plan with open feel. Includes a beautiful kitchen and great room, and a huge master suite. A second 1/2 bath is roughed in on basement level. Includes 4 car garage and covered front patio.
The Mystic Breeze
4,512 Square Feet
5 bedroom, 3.5 bathroom ranch plan featuring a large open dining room, wrap-around kitchen (or nook option), and beautiful master suite. Includes 4 car garage and covered front patio.
The Sunshine House
*Model Home Plan*
4,651 Square Feet
5 bedroom, 3.5 bathroom ranch plan with open concept layout. Features include wrap-around kitchen, large dining room, and a master suite with a beautiful 5 piece master bathroom. Includes 4 car garage and covered front patio.
The Jordi
5,014 Square Feet
5 bedroom, 3.5 bathroom ranch plan with open concept layout. Features gourmet kitchen with nook, formal dining room, study, master retreat, and an optional theatre room in basement. Includes 4 car garage and covered front porch.
The Enchanted
5,134 Square Feet
5 bedroom, 3.5 bath, additional 3/4 bath in basement. Open concept ranch plan with huge great room, gourmet kitchen, master retreat, formal dining room, study, and optional theatre room in basement. Includes 4 car garage and covered front porch.
The Luana












